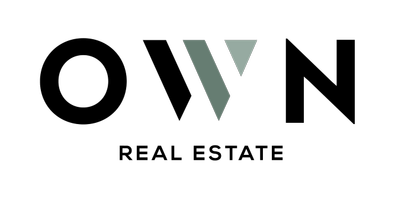Bought with Wilson Leung & Assoc • Own Real Estate
$1,395,000
For more information regarding the value of a property, please contact us for a free consultation.
5 Beds
3 Baths
1,740 SqFt
SOLD DATE : 01/31/2023
Key Details
Sold Price $1,395,000
Property Type Single Family Home
Sub Type Single Family Home
Listing Status Sold
Purchase Type For Sale
Square Footage 1,740 sqft
Price per Sqft $801
MLS Listing ID ML81914822
Style Traditional
Bedrooms 5
Full Baths 3
Year Built 1964
Lot Size 5,000 Sqft
Property Sub-Type Single Family Home
Property Description
Fantastic Space in this Portola Highlands Beauty with Views! Features Include Remodeled Kitchen with Granite Counters, Shaker Cabinets and Stainless and Black Appliances. Freshly Refinished Hardwood Floors, New Interior Paint with Designer Colors, LED Lighting, ,Luxury Vinyl Plank Flooring in Bathrooms. Large Bedrooms and Bathroom on Ground Level plus a Spacious Rear Yard Ideal for Barbecues or Family Outings. Separate Laundry Room/Pantry off Garage. 10 Minutes to the Beach and a street over from Sweeney Ridge Trail. You can Walk a Trail to the Beach or Ride a Bike along Crystal Springs Reservoir. Easy commute access to both San Francisco or Silicon Valley.
Location
State CA
County San Mateo
Area Portola Highlands
Zoning R10006
Rooms
Family Room No Family Room
Dining Room Dining Area in Living Room, Eat in Kitchen, No Formal Dining Room
Kitchen 220 Volt Outlet, Countertop - Granite, Oven Range - Electric, Refrigerator
Interior
Heating Central Forced Air - Gas
Cooling None
Flooring Carpet, Hardwood, Laminate, Tile, Vinyl / Linoleum
Fireplaces Type Living Room
Laundry In Utility Room
Exterior
Exterior Feature Back Yard, Balcony / Patio, BBQ Area, Storage Shed / Structure
Parking Features Attached Garage, Gate / Door Opener
Garage Spaces 2.0
Fence Fenced Back
Utilities Available Natural Gas, Public Utilities
View Bay, City Lights, Mountains
Roof Type Composition
Building
Lot Description Grade - Side Slope
Story 2
Foundation Concrete Perimeter
Sewer Sewer - Public
Water Public
Others
Special Listing Condition Not Applicable
Read Less Info
Want to know what your home might be worth? Contact us for a FREE valuation!

Our team is ready to help you sell your home for the highest possible price ASAP

© 2025 MLSListings Inc. All rights reserved.
Get More Information
- Homes for Sale in South San Francisco HOT
- Homes for Sale in Daly City HOT
- Homes for Sale in Pacifica HOT
- Homes for Sale in Burlingame HOT
- Homes for Sale in San Mateo
- Homes for Sale in San Bruno
- Homes for Sale in Millbrae
- Homes for Sale in San Jose
- Homes for Sale in San Francisco
- Homes for Sale in Redwood City
- Homes for Sale in Santa Clara
- Homes for Sale in Fremont
- Homes for Sale in Belmont
- Homes for Sale in San Carlos
- Homes for Sale in Foster City






