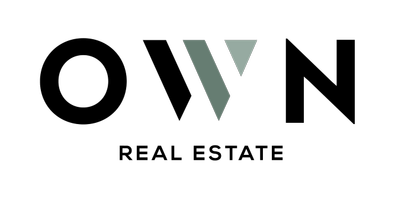4 Beds
3 Baths
1,972 SqFt
4 Beds
3 Baths
1,972 SqFt
OPEN HOUSE
Sat Aug 16, 1:00pm - 3:00pm
Sun Aug 17, 1:00pm - 3:00pm
Key Details
Property Type Single Family Home
Sub Type Single Family Home
Listing Status Active
Purchase Type For Sale
Square Footage 1,972 sqft
Price per Sqft $455
MLS Listing ID ML82018184
Bedrooms 4
Full Baths 3
HOA Fees $120/mo
HOA Y/N 1
Year Built 2024
Lot Size 2,652 Sqft
Property Sub-Type Single Family Home
Property Description
Location
State CA
County San Joaquin
Area Mtn Hse/Lammersville West Of Tracy Rural
Rooms
Family Room No Family Room
Other Rooms Loft, Office Area
Dining Room Breakfast Bar, Dining Area
Kitchen Cooktop - Gas, Dishwasher, Exhaust Fan, Hood Over Range, Island with Sink, Microwave, Oven Range, Refrigerator
Interior
Heating Forced Air
Cooling Central AC
Flooring Carpet, Laminate
Laundry Inside, Upper Floor, Washer / Dryer
Exterior
Exterior Feature Back Yard
Parking Features Attached Garage
Garage Spaces 2.0
Utilities Available Public Utilities
Roof Type Tile
Building
Story 2
Foundation Concrete Slab
Sewer Sewer - Public
Water Public
Level or Stories 2
Others
HOA Fee Include Fencing,Landscaping / Gardening,Maintenance - Common Area,Recreation Facility,Roof
Tax ID 262-580-19
Miscellaneous Walk-in Closet
Security Features Controlled / Secured Access,Fire Alarm ,Fire System - Sprinkler,Secured Garage / Parking
Horse Property No
Special Listing Condition Not Applicable
Virtual Tour https://www.zillow.com/view-imx/54b7c65f-997a-436c-ab4c-93c9a6d36675?setAttribution=mls&wl=true&initialViewType=pano&utm_source=dashboard

Get More Information
- Homes for Sale in South San Francisco HOT
- Homes for Sale in Daly City HOT
- Homes for Sale in Pacifica HOT
- Homes for Sale in Burlingame HOT
- Homes for Sale in San Mateo
- Homes for Sale in San Bruno
- Homes for Sale in Millbrae
- Homes for Sale in San Jose
- Homes for Sale in San Francisco
- Homes for Sale in Redwood City
- Homes for Sale in Santa Clara
- Homes for Sale in Fremont
- Homes for Sale in Belmont
- Homes for Sale in San Carlos
- Homes for Sale in Foster City






