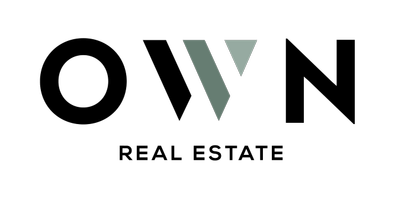3 Beds
2.5 Baths
1,693 SqFt
3 Beds
2.5 Baths
1,693 SqFt
OPEN HOUSE
Sun Aug 17, 1:00pm - 3:00pm
Key Details
Property Type Townhouse
Sub Type Townhouse
Listing Status Active
Purchase Type For Sale
Square Footage 1,693 sqft
Price per Sqft $605
MLS Listing ID ML82018114
Bedrooms 3
Full Baths 2
Half Baths 1
HOA Fees $620/mo
HOA Y/N 1
Year Built 1983
Lot Size 1,452 Sqft
Property Sub-Type Townhouse
Property Description
Location
State CA
County Santa Clara
Area Cambrian
Zoning A-PD
Rooms
Family Room No Family Room
Dining Room Breakfast Bar, Dining Area in Living Room, No Formal Dining Room
Kitchen Countertop - Granite, Countertop - Tile, Dishwasher, Garbage Disposal, Microwave, Oven Range - Electric, Refrigerator
Interior
Heating Forced Air
Cooling Central AC
Flooring Carpet, Laminate, Vinyl / Linoleum
Fireplaces Type Gas Starter, Living Room
Laundry In Utility Room, Inside, Washer / Dryer
Exterior
Exterior Feature Balcony / Patio, Fenced, Low Maintenance
Parking Features Attached Garage
Garage Spaces 2.0
Pool Community Facility
Utilities Available Public Utilities
Roof Type Concrete
Building
Story 2
Foundation Concrete Perimeter
Sewer Sewer in Street
Water Public
Level or Stories 2
Others
HOA Fee Include Common Area Electricity,Exterior Painting,Insurance - Common Area,Landscaping / Gardening,Pool, Spa, or Tennis,Roof
Tax ID 569-55-007
Horse Property No
Special Listing Condition Not Applicable
Virtual Tour https://www.relahq.com/mls/207116931

Get More Information
- Homes for Sale in South San Francisco HOT
- Homes for Sale in Daly City HOT
- Homes for Sale in Pacifica HOT
- Homes for Sale in Burlingame HOT
- Homes for Sale in San Mateo
- Homes for Sale in San Bruno
- Homes for Sale in Millbrae
- Homes for Sale in San Jose
- Homes for Sale in San Francisco
- Homes for Sale in Redwood City
- Homes for Sale in Santa Clara
- Homes for Sale in Fremont
- Homes for Sale in Belmont
- Homes for Sale in San Carlos
- Homes for Sale in Foster City






