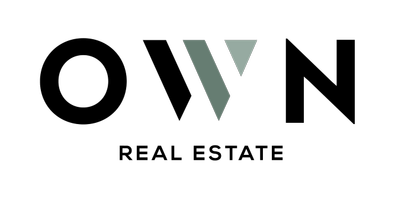3 Beds
2.5 Baths
1,342 SqFt
3 Beds
2.5 Baths
1,342 SqFt
OPEN HOUSE
Sat Aug 16, 1:30pm - 4:30pm
Sun Aug 17, 1:30pm - 4:30pm
Key Details
Property Type Townhouse
Sub Type Townhouse
Listing Status Active
Purchase Type For Sale
Square Footage 1,342 sqft
Price per Sqft $1,302
MLS Listing ID ML82017934
Bedrooms 3
Full Baths 2
Half Baths 1
HOA Fees $510/mo
HOA Y/N 1
Year Built 2010
Lot Size 693 Sqft
Property Sub-Type Townhouse
Property Description
Location
State CA
County Santa Clara
Area South Palo Alto
Building/Complex Name Altaire
Zoning LM
Rooms
Family Room No Family Room
Dining Room Dining Area in Living Room
Interior
Heating Central Forced Air - Gas
Cooling Central AC
Exterior
Parking Features Assigned Spaces, Guest / Visitor Parking
Garage Spaces 2.0
Community Features Additional Storage, Community Security Gate, Elevator
Utilities Available Public Utilities
Roof Type Composition
Building
Faces East
Story 2
Foundation Other
Sewer Sewer - Public
Water Public
Level or Stories 2
Others
HOA Fee Include Common Area Electricity,Exterior Painting,Garbage,Insurance - Common Area,Insurance - Structure,Maintenance - Common Area,Maintenance - Exterior,Management Fee,Water / Sewer
Restrictions Pets - Dogs Permitted
Tax ID 127-71-063
Horse Property No
Special Listing Condition Not Applicable

Get More Information
- Homes for Sale in South San Francisco HOT
- Homes for Sale in Daly City HOT
- Homes for Sale in Pacifica HOT
- Homes for Sale in Burlingame HOT
- Homes for Sale in San Mateo
- Homes for Sale in San Bruno
- Homes for Sale in Millbrae
- Homes for Sale in San Jose
- Homes for Sale in San Francisco
- Homes for Sale in Redwood City
- Homes for Sale in Santa Clara
- Homes for Sale in Fremont
- Homes for Sale in Belmont
- Homes for Sale in San Carlos
- Homes for Sale in Foster City






