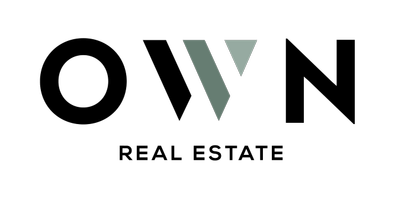4 Beds
3.5 Baths
3,727 SqFt
4 Beds
3.5 Baths
3,727 SqFt
Key Details
Property Type Single Family Home
Sub Type Single Family Home
Listing Status Active
Purchase Type For Sale
Square Footage 3,727 sqft
Price per Sqft $249
MLS Listing ID ML82006378
Bedrooms 4
Full Baths 3
Half Baths 1
Year Built 2000
Lot Size 0.317 Acres
Property Sub-Type Single Family Home
Property Description
Location
State CA
County Contra Costa
Area Antioch
Zoning R
Rooms
Family Room Separate Family Room
Dining Room Breakfast Bar, Dining Area
Interior
Heating Central Forced Air
Cooling Central AC
Fireplaces Type Family Room
Exterior
Parking Features Detached Garage
Garage Spaces 3.0
Utilities Available Public Utilities
Roof Type Tile
Building
Story 2
Foundation Concrete Perimeter and Slab
Sewer Sewer - Public
Water Public
Level or Stories 2
Others
Tax ID 075-530-055-5
Horse Property No
Special Listing Condition Not Applicable

Get More Information
- Homes for Sale in South San Francisco HOT
- Homes for Sale in Daly City HOT
- Homes for Sale in Pacifica HOT
- Homes for Sale in Burlingame HOT
- Homes for Sale in San Mateo
- Homes for Sale in San Bruno
- Homes for Sale in Millbrae
- Homes for Sale in San Jose
- Homes for Sale in San Francisco
- Homes for Sale in Redwood City
- Homes for Sale in Santa Clara
- Homes for Sale in Fremont
- Homes for Sale in Belmont
- Homes for Sale in San Carlos
- Homes for Sale in Foster City






