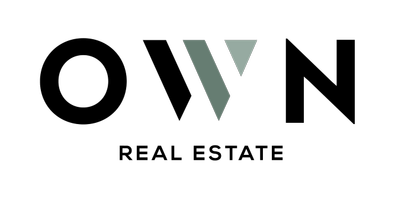6 Beds
6 Baths
4,155 SqFt
6 Beds
6 Baths
4,155 SqFt
OPEN HOUSE
Tue May 13, 9:00am - 11:00am
Key Details
Property Type Single Family Home
Sub Type Single Family Residence
Listing Status Active
Purchase Type For Sale
Square Footage 4,155 sqft
Price per Sqft $1,803
MLS Listing ID 425038745
Style Contemporary
Bedrooms 6
Full Baths 4
HOA Y/N No
Year Built 2019
Lot Size 1,380 Sqft
Acres 0.0317
Property Sub-Type Single Family Residence
Property Description
Location
State CA
County San Francisco
Area Sf District 8
Interior
Heating Radiant Floor
Flooring Tile, Wood
Fireplace No
Window Features Skylight(s)
Appliance Dryer, Washer, Washer/Dryer Stacked
Exterior
Exterior Feature Fire Pit
View City, City Lights, Downtown, Golden Gate Bridge, Sutro Tower
Total Parking Spaces 2
Private Pool false
Building
Foundation Concrete
Sewer Public Sewer
Water Public
Architectural Style Contemporary
New Construction Yes
Others
Tax ID 0156036

Get More Information
- Homes for Sale in South San Francisco HOT
- Homes for Sale in Daly City HOT
- Homes for Sale in Pacifica HOT
- Homes for Sale in Burlingame HOT
- Homes for Sale in San Mateo
- Homes for Sale in San Bruno
- Homes for Sale in Millbrae
- Homes for Sale in San Jose
- Homes for Sale in San Francisco
- Homes for Sale in Redwood City
- Homes for Sale in Santa Clara
- Homes for Sale in Fremont
- Homes for Sale in Belmont
- Homes for Sale in San Carlos
- Homes for Sale in Foster City






